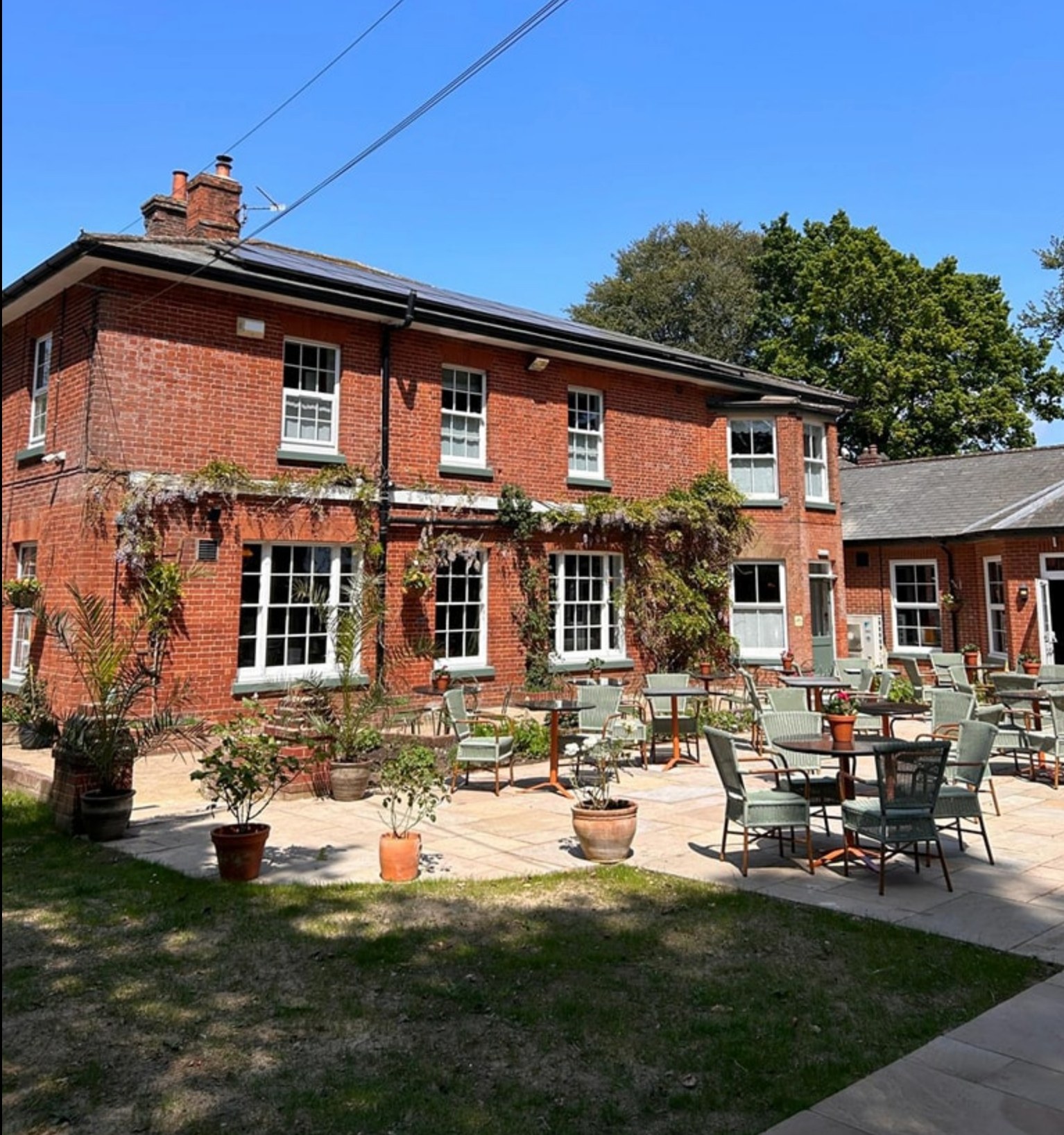Project Case Study
Salhouse Lodge
Category:
Design and Build
Introduction
The prestigious Salhouse Lodge is the most recent acquisition of the Colchester Inns Group.
The main objective for this project was to maximise the available space and ensure optimal functionality for the kitchen. A key request from the cient was to replicate the kitchen already successfully in use at the Recruiting Sergeant in Horstead.
What we did
Working closely with both the group and the site managers and using our experience from working on other sites in the group, we successfully completed the planning, design, end to end project management and construction of a brand-new kitchen, bakery kitchen and ware-washing area.
Project elements included the supply and installation of white food grade plastic and stainless-steel wall cladding for the main kitchen, bakery kitchen and ware washing area. We also designed and fabricated a brand-new canopy and ductwork system for the cook line and installed the new gas cooking equipment. Additionally, a new ware washing area was built with fabricated tabling, shelving and a new pass-through dishwasher.
All aspects of the project were undertaken by our own in-house team.

